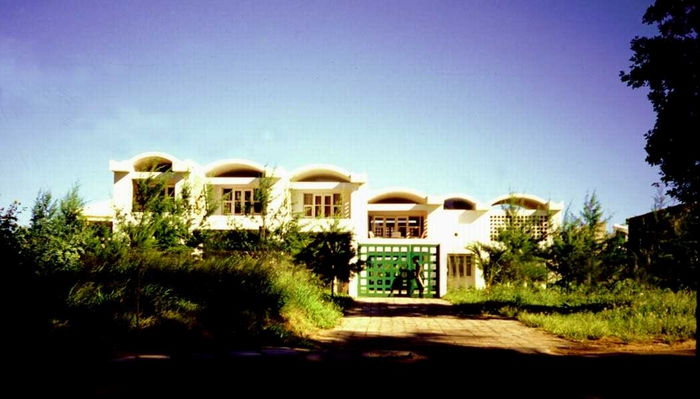
Residência Roxo Leão e filho
House Roxo Leão e filho
Ano:
1993
Um cliente inteligente, culto e amigo é uma dádiva dos deuses. Aos arquitectos o dever de o honrar.
Estas casas são o primeiro encontro de quem vem do mar ou o último para quem a ele se chega.
Entre elas e o mar fica a estrada e a praia dos domingos, do bulício, dos carros, do movimento.
A solução em palafita era inevitável e depois, lá em cima, que o espaço flua e reflua se enclausure e se filtre e enquadre o horizonte do nascer do Sol e da Lua no mar.
As casas foram sendo descobertas quase dia a dia a partir de uma ideia tosca, estruturante mas aberta dentro da disciplina de dois módulos, quase canónicos para os vãos livres: 2.40 e 3.60.
A manipulação das continuidades longitudinais das abóbadas e das descontinuidades rítmicas transversais das vigas caleira oferece e sugere riquezas espaciais que se resolvem nas transparências das janelas e nas transfurações das grelhas, varandas e na transição de cotas.
O vento e o Sol são aqui os grandes actores do épico ciclone ou do lírico fresco tropical.
A sua presença é sempre consciente, conspícua.
Na cor são estas casas como os ovos: quando se abrem é que se resolvem.
Pousam no terreno como noutro mundo onde a areia e o verde se equilibram sempre em tensão. Mas com inteligência na escolha a planta afirma-se, protege a areia.
À tarde o Sol penetra nestas casas até ao centro - mas já sem perigo - já baixo e mais fresco. Explosivamente momentâneo deixa o lugar à noite que lhe inverte os valores. A casa fica toda protecção, toda controlada.
A forma? é sempre uma consequência do que se disse atrás.
An intelligent client is a gift of the gods. To us architects, the duty of honoring them.
These houses are at the fore line coming from the sea and the last to be seen before getting to the sea.
Between the houses and the sea, a road and the Sunday beach, the noise, the cars, the movement.
A palafita type solution was mandatory with, upstairs, the space that pulsates and wraps around itself, filtering and framing the sunrise and the moonrise horizon over the sea.
The houses were discovered day by day from a rough idea, structuring, but open within the modular discipline, almost canonic of 2,400 by 3,600 spans.
The treatment of the vaults longitudinal continuities and the rhythm of transversal discontinuities of the gutter beams suggests and offers spatial richness that resolves itself in the transparencies of the windows and the glitter of the claustras, the verandahs and the changes of level.
Sun and wind are, here, the actors of the epic cyclone or of the lyrics of the tropical cool.
Their presence is always self-conscious, conspicuous.
White as eggs is their color; it is when they open that they reveal themselves.
They touch the land like in another world where sand and green are always in a balanced tension. But with intelligence in the plants choice, the sand is protected.
In the afternoon the sun comes in up to the centre – but without danger – because it is so low and cooler.
As a momentary explosion, the day recedes into the night that reverses its values. The house is all shelter, all control.
The form? It is a consequence of what was said.























